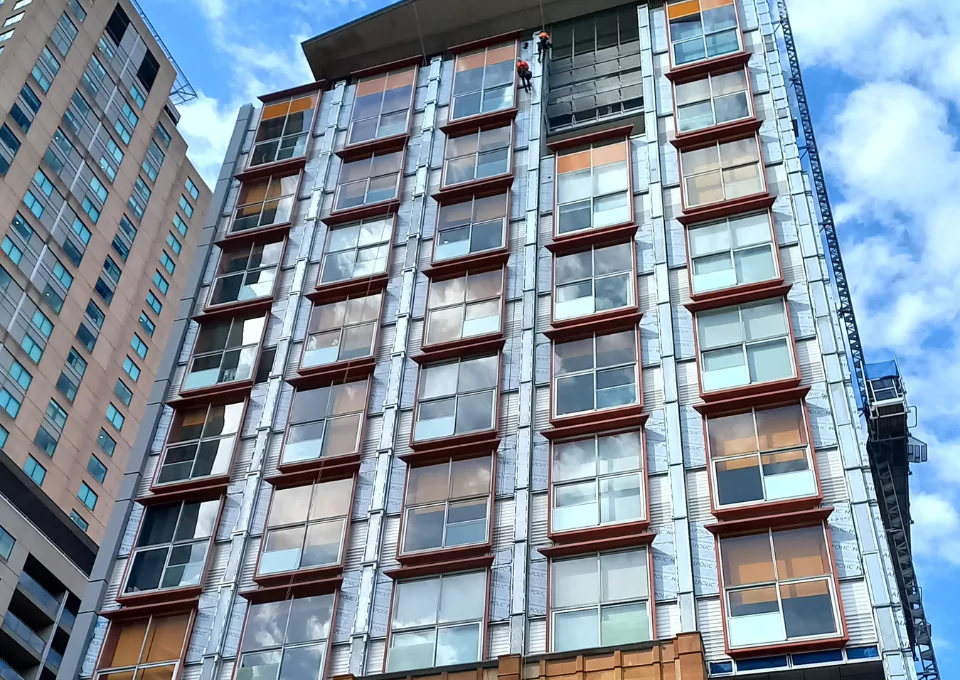- Remove existing ACP panels and any non-compliant façade components
- Installation of new, compliant cladding panels as per design specifications and regulations
- Site Establishment, Installation of Class B Hoarding (structural and modular) for overhead protection, access design/installation and provision of fixed and mobile scaffold, swing stage access and mast climbers
- Roof fixed scaffold and Balcony Mobile Scaffold
- Works carried out using a combination of fixed and mobile scaffold, swing stage access, mast climbers and rope access solutions
- Dismantling of access systems and class B Hoarding, site demobilisation, and area cleaning
